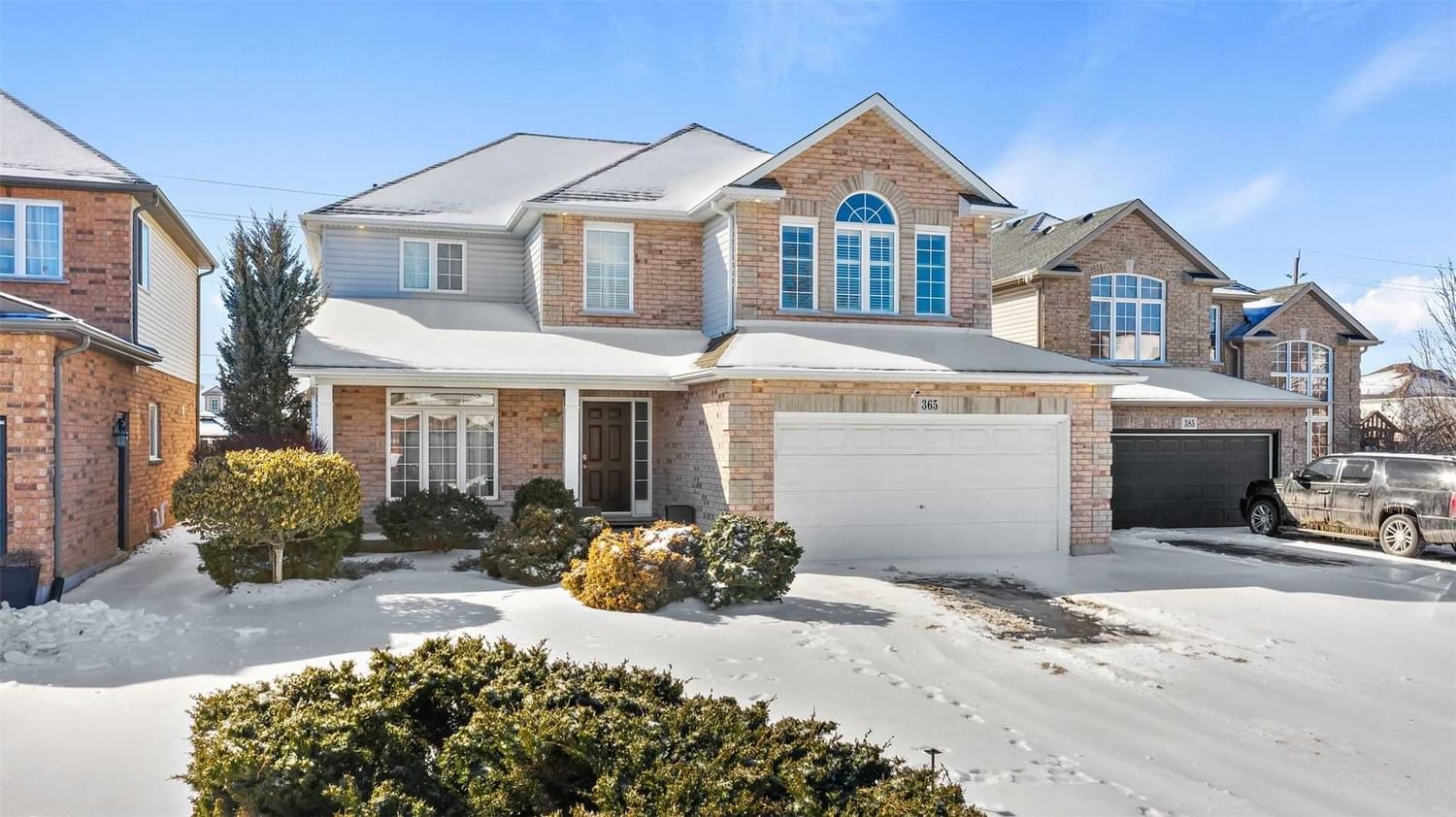$849,000
$***,***
3+1-Bed
4-Bath
Listed on 3/13/23
Listed by REVEL REALTY INC., BROKERAGE
Perfect Family Home Is Ready For You To Call It Your Own! Welcome To 365 Hillsdale In One Of Welland's Most Desirable, Family Oriented Neighbourhoods. Over 3000Sqft Of Finished Living Space You Are Certain To Live Comfortably In This Immaculate Home. Welcoming Main Floor Features A Formal Dining Room W Butler's Pantry, Luxurious Kitchen With Two Ovens & One Of 2 Family Rooms - The Perfect Place For Entertaining. Once You Make Your Way Up The Hardwood Stairs You'll Find The Second Living Room Area Complete With Storage, Shelving & Arch-Top Windows, Allowing For Plenty Of Sunlight To Shine Through. This Bright Space Leads You To The 3 Generously Sized Bedrooms Upstairs. The Primary Bedroom Is A Showstopper Boasting Its Own 4Pce Ensuite Bathroom As Well As A Large, Walk-In Closet. Sprawling Basement Is Where You Will Find A Large Rec Room And Bonus Rooms Which Can Easily Be Used For Guest Bedrooms, Storage, Or Exercise Areas. Enjoy The Fully Fenced In Backyard And Unwind In The Hot Tub.
Central Vac & Accessories, S/S; Gas Stove, Built In Oven, Microwave, Fridge, Dishwasher, Washer/Dryer, Gdo & Remote, All Window Coverings, Elfs And Hot Tub. Excludes: Bbq Set Up (Negotiable).
To view this property's sale price history please sign in or register
| List Date | List Price | Last Status | Sold Date | Sold Price | Days on Market |
|---|---|---|---|---|---|
| XXX | XXX | XXX | XXX | XXX | XXX |
| XXX | XXX | XXX | XXX | XXX | XXX |
X5962817
Detached, 2-Storey
8+4
3+1
4
2
Attached
4
Central Air
Full, Part Fin
Y
Y
Brick, Vinyl Siding
Forced Air
Y
$6,188.47 (2022)
113.78x50.49 (Feet)
